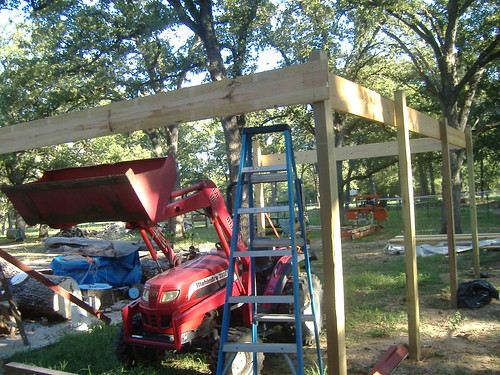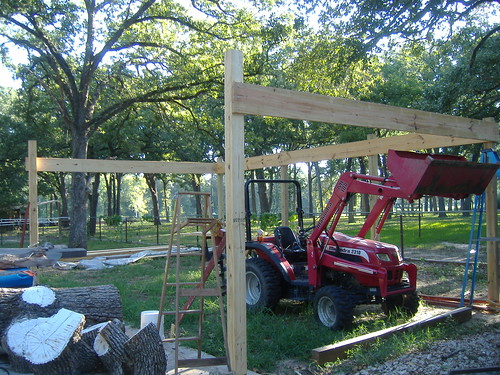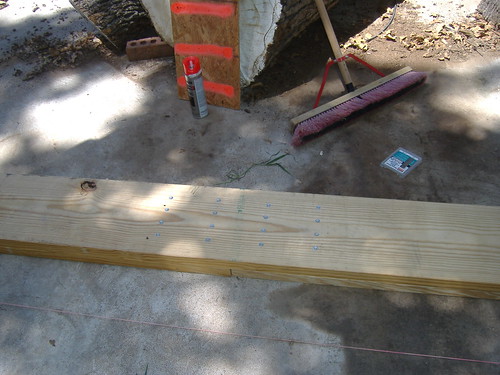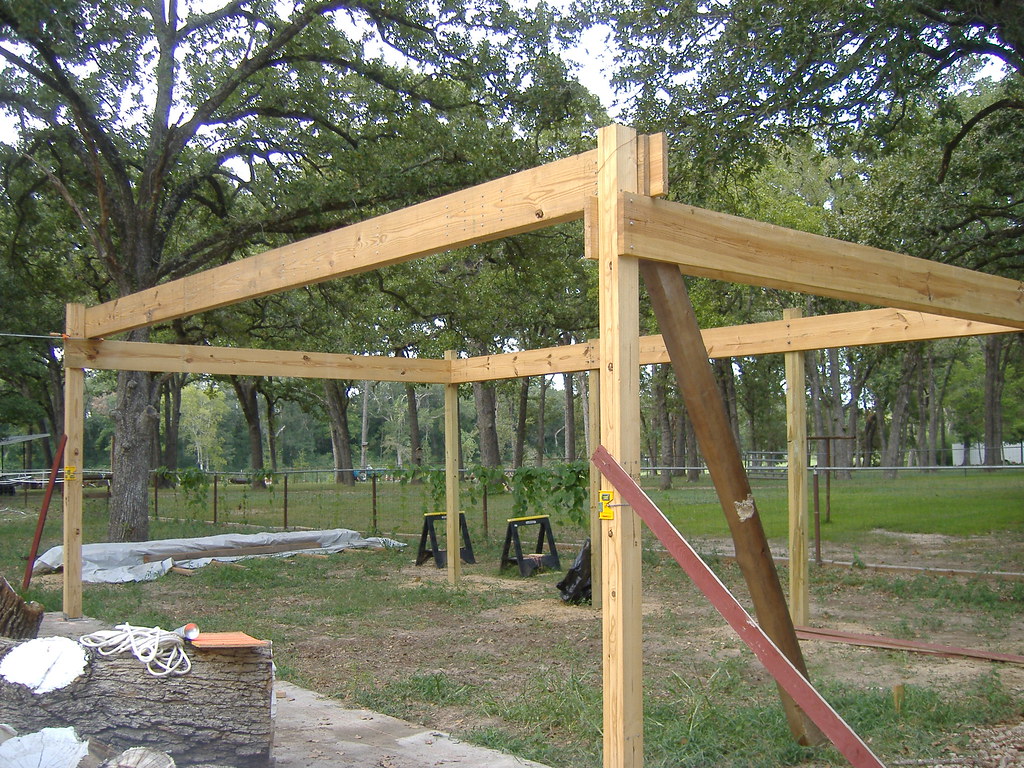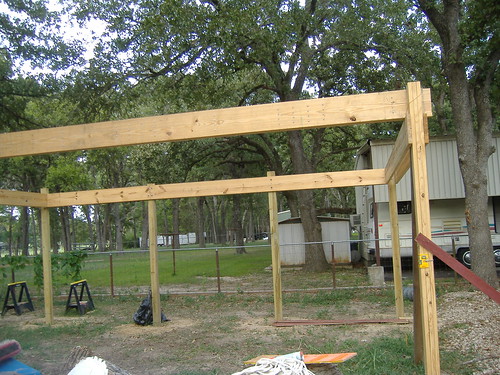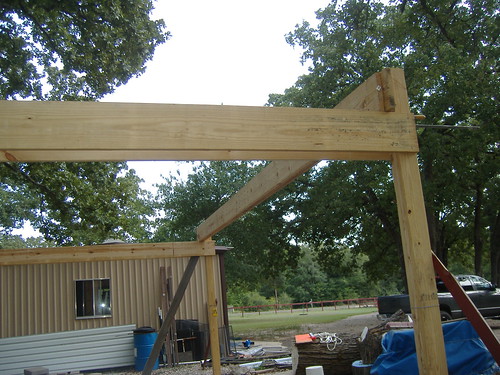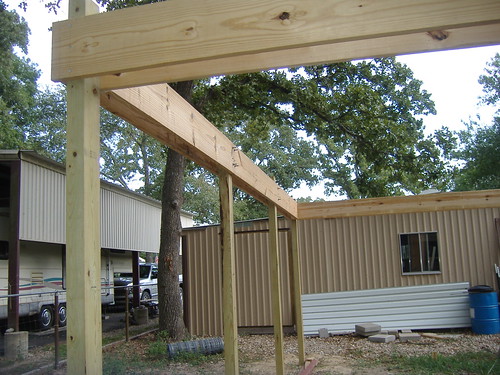Ted J
ArboristSite Operative
Yes this is an acceptable building practice, I have done this in outdoor construction and it is strong when done correctly. I don't know about the loading factors for your area, but keep in mind that you will loose some strength and rigidity with a spliced beam. If the original plan is for two 2x12s 24' long, you will want to make 3 layers.
Layer 1, 6' - 12' - 6'
Layer 2, 12' - 12'
Layer 3, 6' - 12' - 6'
or option 2:
Layer 1, 8' - 16'
Layer 2, 12' - 12'
Layer 3, 16' - 8'
Either is acceptable. At the ends of each board you will want two fasteners, and then spaced in an up down zig zag pattern every 8-10". Drive your fasteners in on an approximate 30* angle, and use either galvanized spiral nails or an equivalent screw.
I had just posted my drawing when I noticed the second page of posts.....

Coalsmoke... Simpson makes 3 inch galvanized screws just for this, although they recommend driving the screws at least into 2 1/2 boards on 3 layered boards. I could only get the 3 inch so I will alternate sides with the screws.
but were thinking along the same line here....
Ted










 Musta been a heavy coffee day or sumptin'?
Musta been a heavy coffee day or sumptin'?