EPA
ArboristSite Member
Here is the pictures of my barn project:
It all starts with about 12000 BF of logs from a public service line clearing.
Part of the 8000 BF lumber off the LM 2000
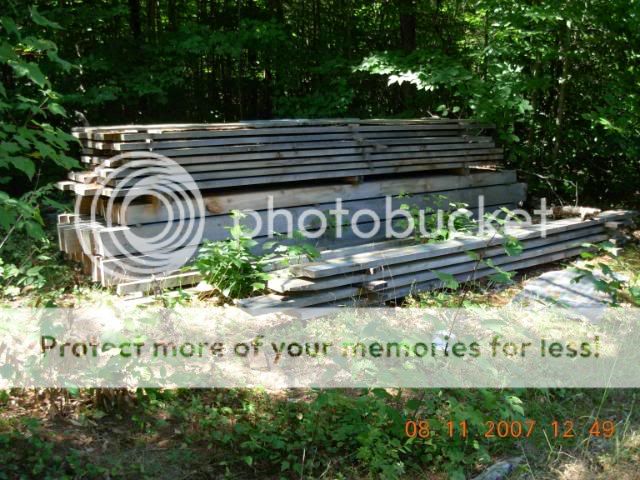
More dimension stock:

Moving the stock to the barn site:
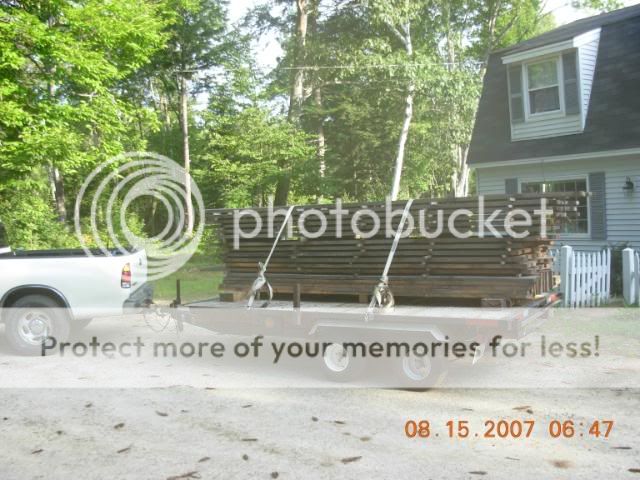
Starting the Frame:
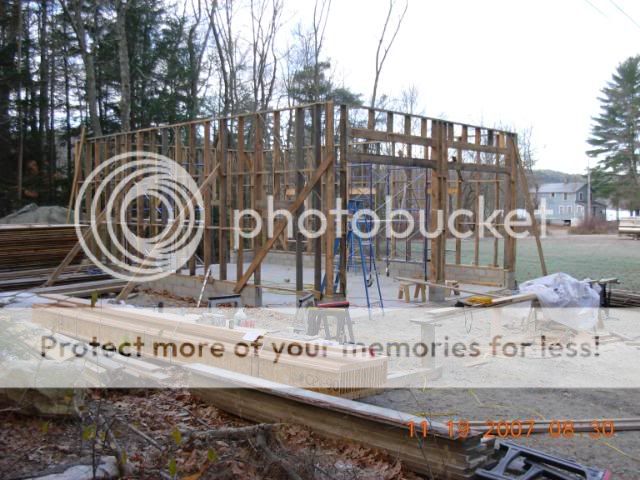
Rafters complete
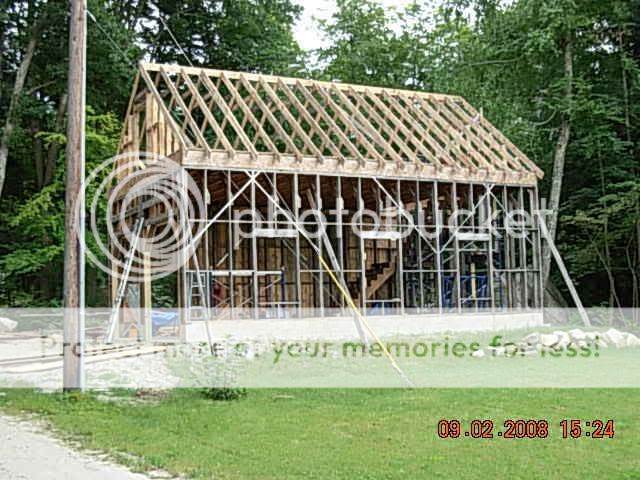
Me putting on the last roof pc. :
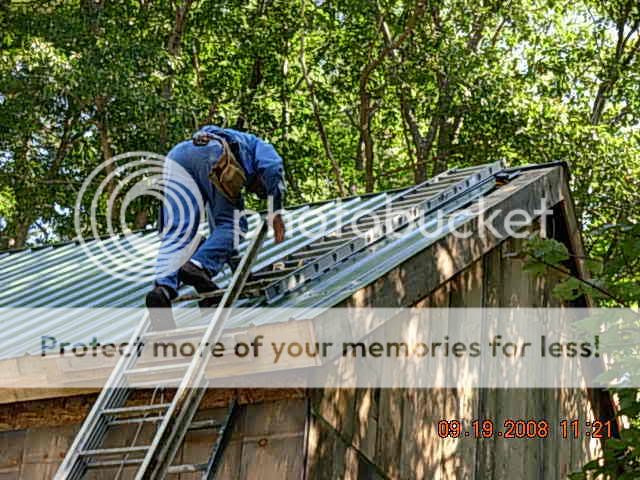
Front view
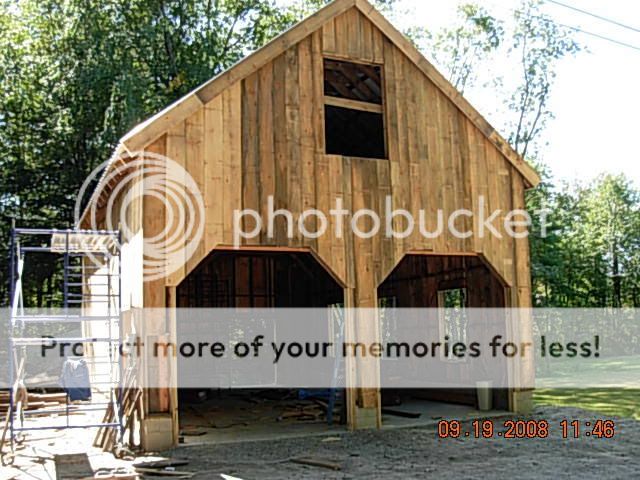
I hope you liked the pics /// JP
It all starts with about 12000 BF of logs from a public service line clearing.
Part of the 8000 BF lumber off the LM 2000

More dimension stock:

Moving the stock to the barn site:

Starting the Frame:

Rafters complete

Me putting on the last roof pc. :

Front view

I hope you liked the pics /// JP





