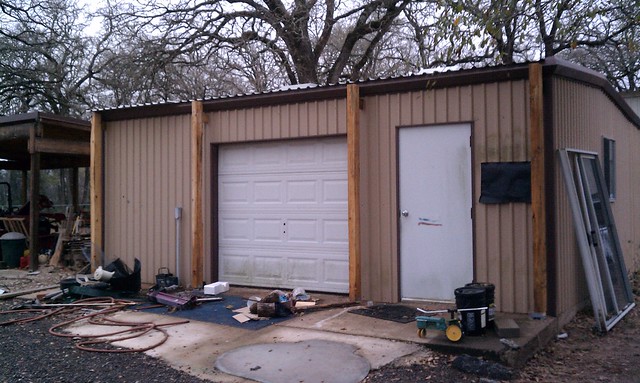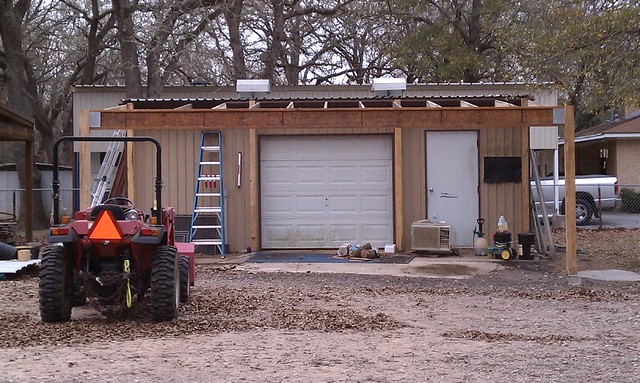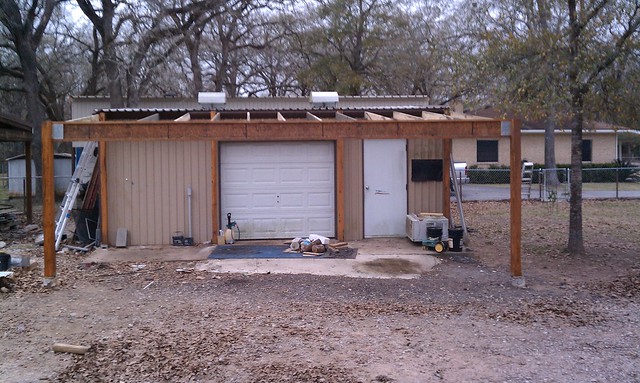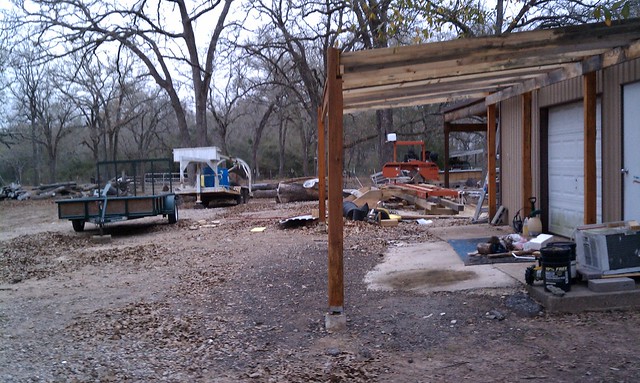Ted J
ArboristSite Operative
Hey all,
Been a while since I last posted in October, when I started my new job, but I've been trying to stay busy with gettin' things done around the property.
I had a buddy drop off a load of about a dozen pine logs, 6 to 12 inch x 10 foot long, he does landscaping, tree trimming and property clearing.
The continuing saga of the ongoing projects.....
I decide to use some of the logs for post to support the Porch Cover I want to add to the front of the shop.
I cut two 6x6 posts for the front and four 6x4 posts for the rear supports up next to the shop. Yea I know, I bought a 24 foot wood I-Beam instead of cutting my own beam... OH Well!!!
After I got the rafters in (I'm short one) I decided to stain the post with some Penefin Red Cedar Stain. OH, excuse my mess......




I post pics as I update. Sorry for the poor quality, It was getting late in the day when I took them.
Ted
Been a while since I last posted in October, when I started my new job, but I've been trying to stay busy with gettin' things done around the property.
I had a buddy drop off a load of about a dozen pine logs, 6 to 12 inch x 10 foot long, he does landscaping, tree trimming and property clearing.
The continuing saga of the ongoing projects.....
I decide to use some of the logs for post to support the Porch Cover I want to add to the front of the shop.
I cut two 6x6 posts for the front and four 6x4 posts for the rear supports up next to the shop. Yea I know, I bought a 24 foot wood I-Beam instead of cutting my own beam... OH Well!!!
After I got the rafters in (I'm short one) I decided to stain the post with some Penefin Red Cedar Stain. OH, excuse my mess......




I post pics as I update. Sorry for the poor quality, It was getting late in the day when I took them.
Ted




