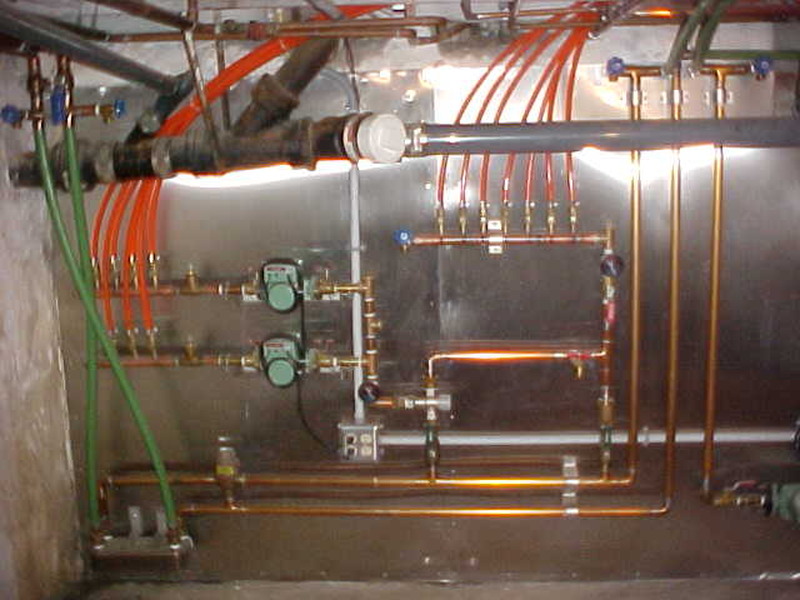wise8706
ArboristSite Member
- Joined
- Feb 24, 2014
- Messages
- 74
- Reaction score
- 73
Guys I've researched and researched, I'm still not finding the answer I'm looking for.
Here's the lowdown and layout.
I am building a house right now. It's a 1400sq ft ranch with radiant infloor heat in the basement. I have a CB 6048 ready to install. I will heat the infloor heat, DHW, a 24'x24' attached garage, and also run a heat exchanger in the furnace.
The problem I have is I'm not exactly sure what size thermopex line I need to run to my house. The run will be around 120ft. No elevation on the run. Can I just go with 1" thermopex or should I check on the 1.25"?? I have read that the smaller the line the more friction and less flow I will be able to get. Any help would be appreciated.
The stove will also be heat the polebarn I'm building with infloor heat. (32x56x12'walls)
Main question is how big of thermopex I should run to house.
2nd question is am I overloading this stove by heat in this much area? The polebarn will be zoned and more than likely partitioned off and only heating half of it.
Sent from my iPhone using Tapatalk
Here's the lowdown and layout.
I am building a house right now. It's a 1400sq ft ranch with radiant infloor heat in the basement. I have a CB 6048 ready to install. I will heat the infloor heat, DHW, a 24'x24' attached garage, and also run a heat exchanger in the furnace.
The problem I have is I'm not exactly sure what size thermopex line I need to run to my house. The run will be around 120ft. No elevation on the run. Can I just go with 1" thermopex or should I check on the 1.25"?? I have read that the smaller the line the more friction and less flow I will be able to get. Any help would be appreciated.
The stove will also be heat the polebarn I'm building with infloor heat. (32x56x12'walls)
Main question is how big of thermopex I should run to house.
2nd question is am I overloading this stove by heat in this much area? The polebarn will be zoned and more than likely partitioned off and only heating half of it.
Sent from my iPhone using Tapatalk





