headleyj
ArboristSite Guru
Every piece. :rockn:
wow wow wow

Every piece. :rockn:
MTN - I jsut have to ask - did you really CSM all the wood for your barn?!?!?!
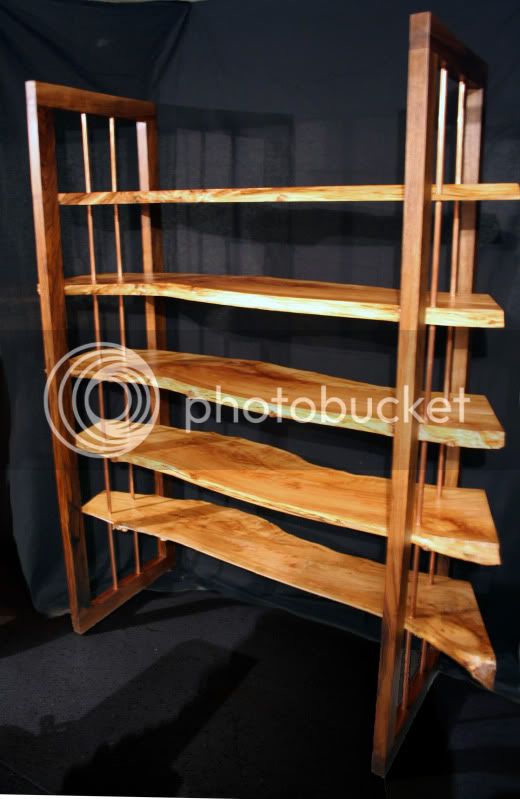
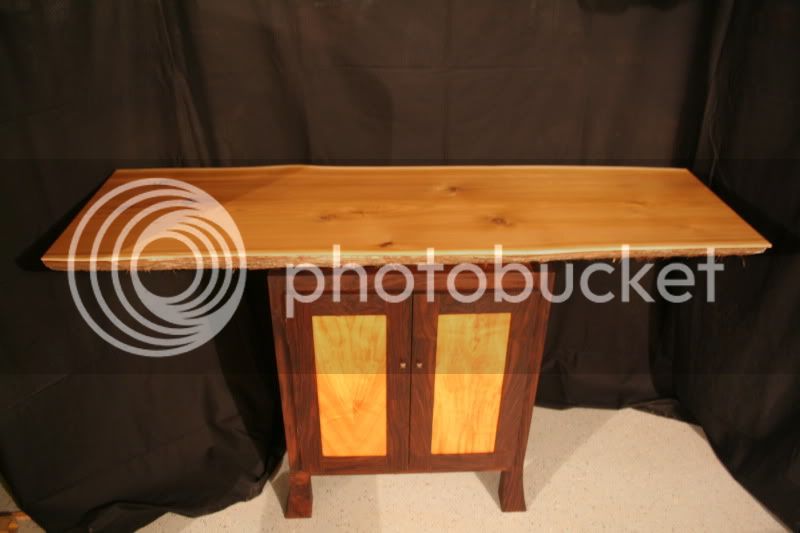
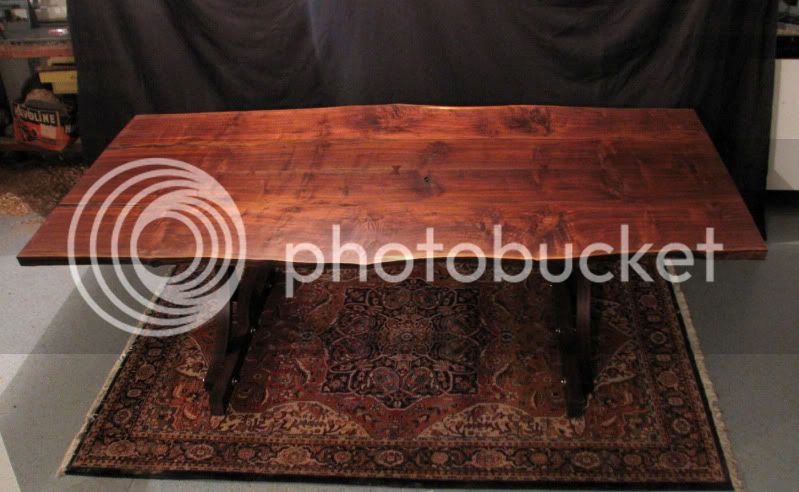
This is a Silver Maple dining table 8' long x ~48" wide. Two boards glued together. Base and butterflies are black walnut. The Maple was milled in January and kiln dried over the winter/spring. The big end was 44". Take a look at the thread for surfacing large slabs: "http://www.arboristsite.com/showthread.php?t=144231" to see how it was flattened.
Finish is Deftoil Marine Teakwood.
Steve.
I figure the woodshed alone paid for the CSM and milling saw. If I had built the woodshed with storebought lumber, the cost of lumber would have been easily over $1000, maybe several thousand. It would have been smaller and it would have used a lot of OSB. Just not the same as using big timbers and sturdy rough cut lumber.


Beautiful!
Sure a lot of really nice work in here. I miss my shop.
Nice work all round guys.
What's happened to your shop?
It's still there- but I am not. I've moved twice in the 2 years and it looks like I might move again shortly. Hopefully this will be the last one for a good while and I can set up again.
A little more tin ..... getting close, but the last few pieces will be the most time consuming and the most dangerous.

I ordered some special shoes for walking on the steel roofing, which I'll have to do to install the cap. Expensive, but not as expensive as a trip to the emergency room.
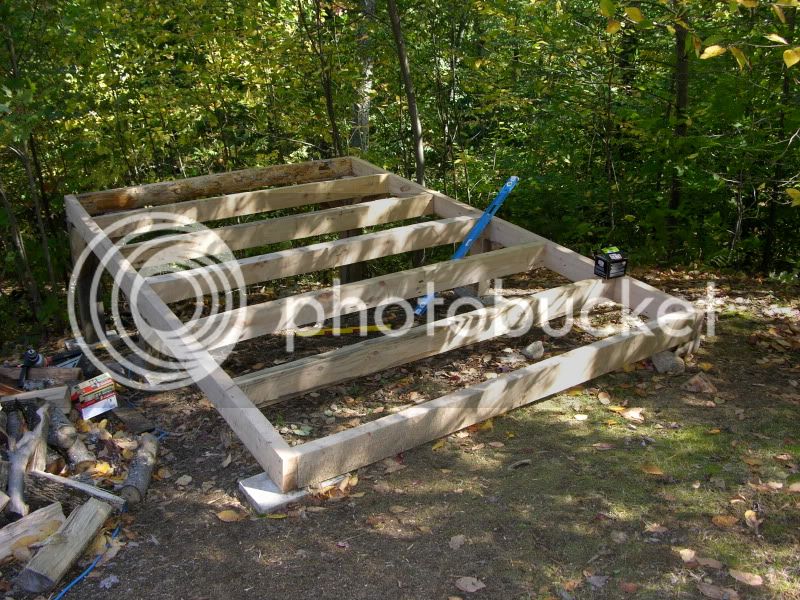
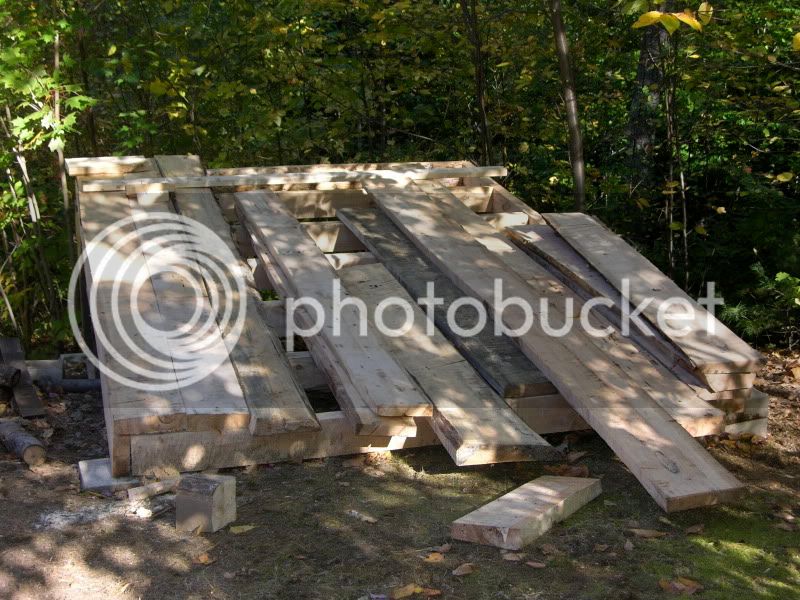
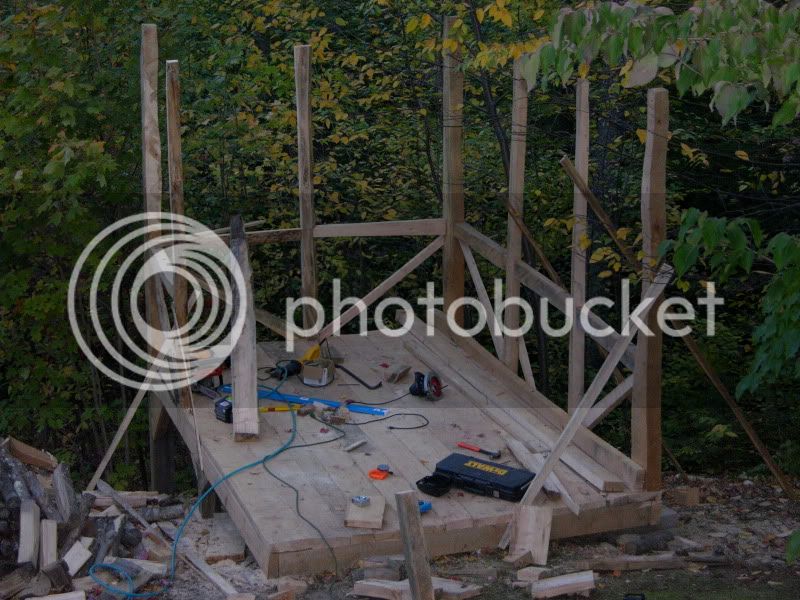
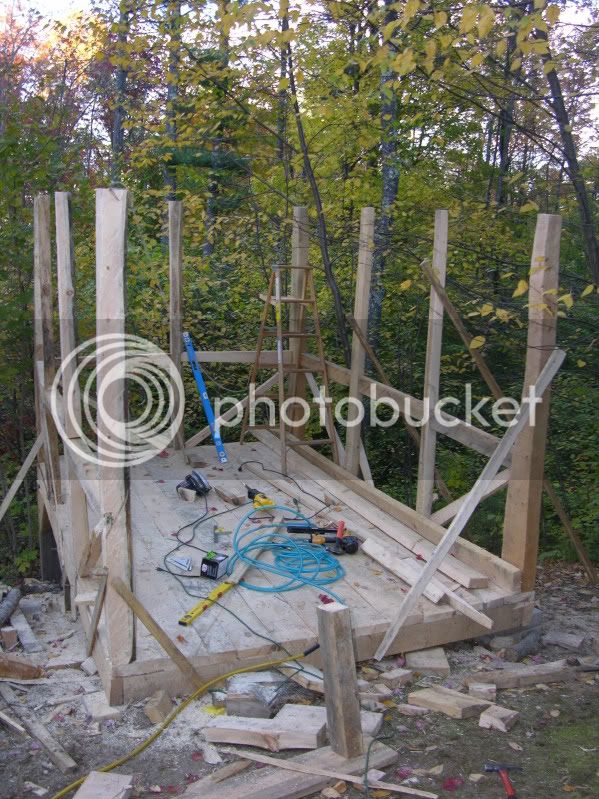
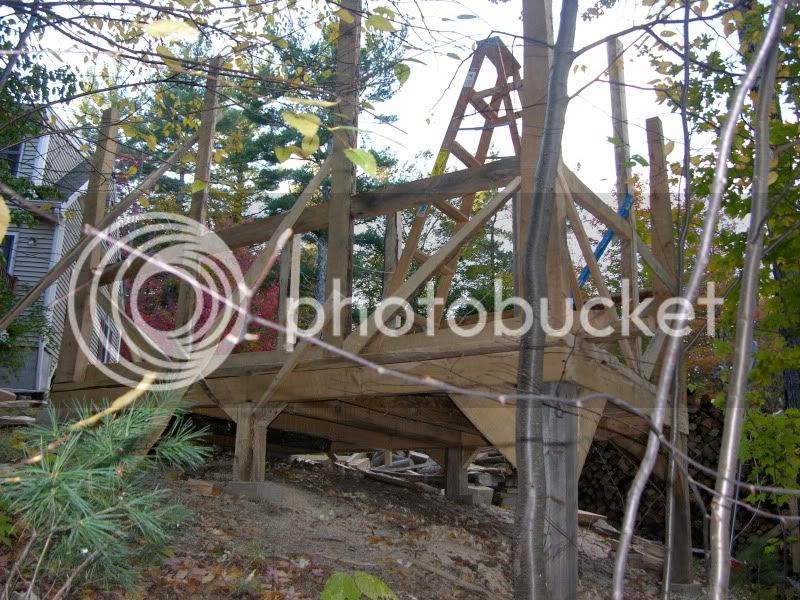
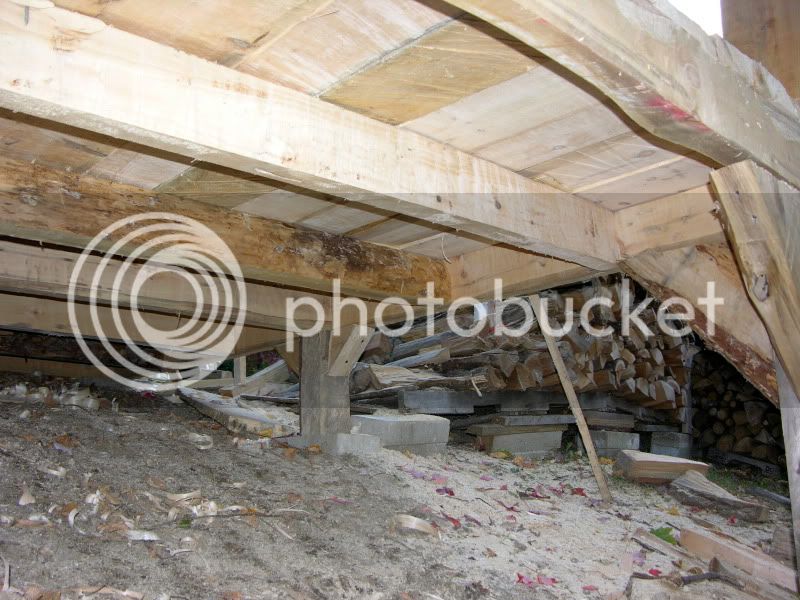
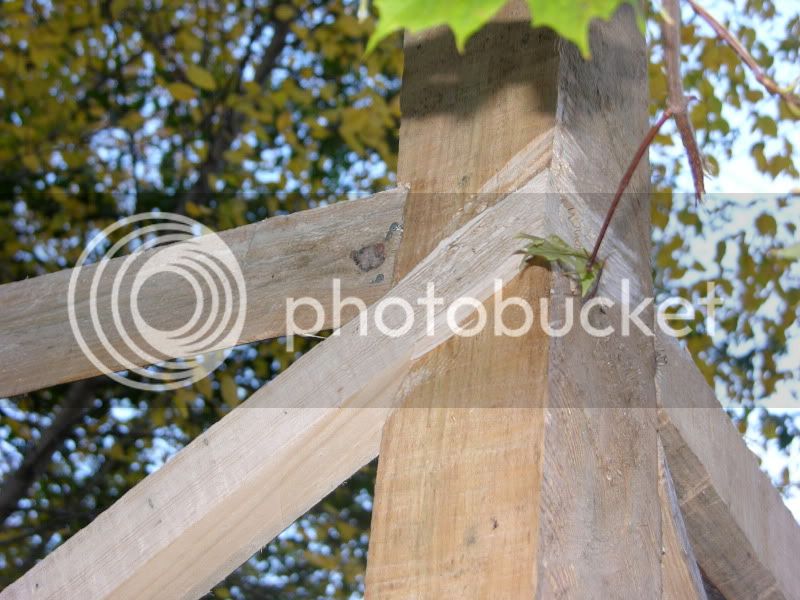
I always rope myself to the peak and get as far down as I can. It does help to predrill holes in the metal so the screws don't start walking, especially on that last piece. You should be able to get a lot of the screws in from the ladder. You should try to have someone around.
Ya, if I fall off someone will need to dig a grave, otherwise the coyotes will eat the carcass. I'm not afraid of heights, but metal roofs scare me to death. It's like walking on a skating rink.You should try to have someone around.
Enter your email address to join: