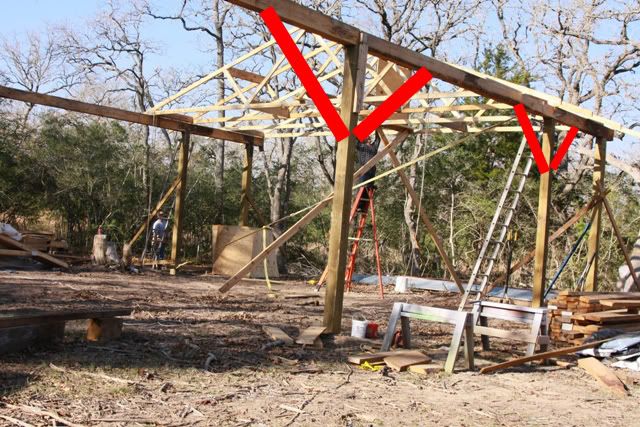aggiewoodbutchr
Addicted to ArboristSite
I've mentioned a barn I'm building few times so I though I'd share.
My original plan was to build a 24' x 40' timber frame truss and pole barn. My Dad had some engineered trusses fabricated for a remodel he was doing but the manufacturer messed up and made them the wrong size. As a result, I was able to buy them for half price ($500) and it increased the barn to 30' x 42' not to mention save me a lot of time.
The only other large cost item I have in it is the posts ($340). The rest of the lumber going into it was milled my either myself or my father.
Here's how we erected the trusses. Once again the Bobcat saves hours of back breaking work. We paired the trusses on the ground and flew them up with a home made jib.




http://www.arboristsite.com/attachment.php?attachmentid=95477&stc=1&d=1239646793
My original plan was to build a 24' x 40' timber frame truss and pole barn. My Dad had some engineered trusses fabricated for a remodel he was doing but the manufacturer messed up and made them the wrong size. As a result, I was able to buy them for half price ($500) and it increased the barn to 30' x 42' not to mention save me a lot of time.
The only other large cost item I have in it is the posts ($340). The rest of the lumber going into it was milled my either myself or my father.
Here's how we erected the trusses. Once again the Bobcat saves hours of back breaking work. We paired the trusses on the ground and flew them up with a home made jib.
http://www.arboristsite.com/attachment.php?attachmentid=95477&stc=1&d=1239646793







