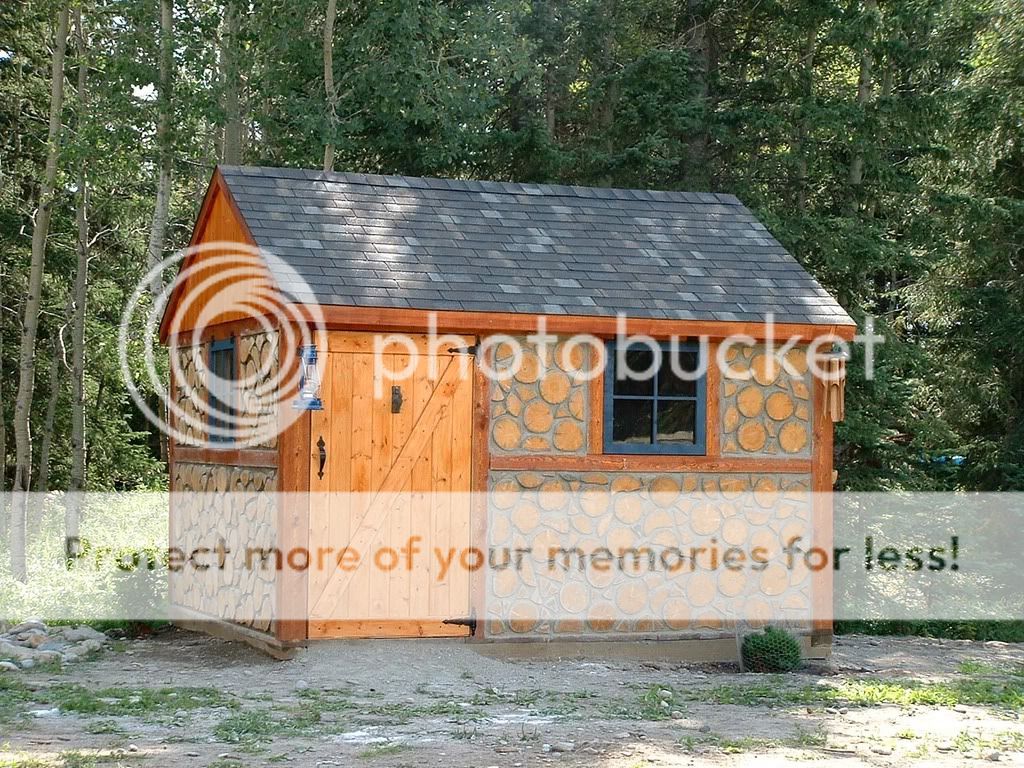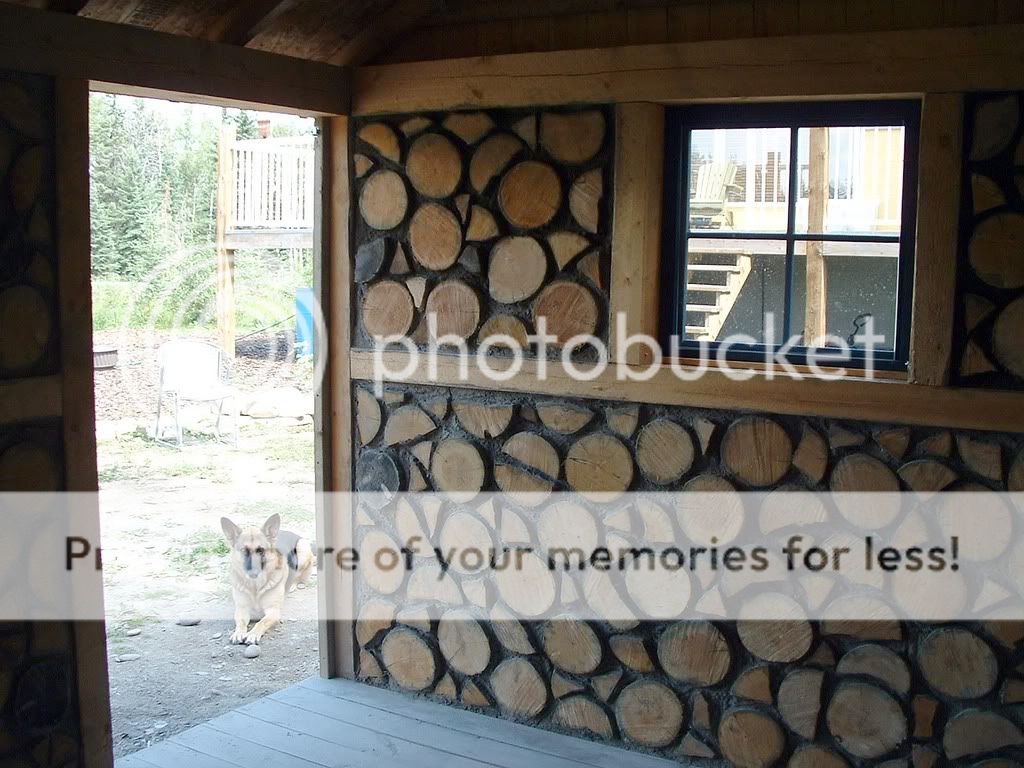redoak
ArboristSite Member
Gents,
We put the frame up on Sunday. What a day! Went together like a song. Couple little adjustments on the face of some brace tenons and one dovetail was a bit fat. Even impressed my engineer dad who kept us all plumb and square with the level and tape.
The block and tackle was a serious piece of help. Best $15 I've ever spent at a yard sale.
Raising the top plate was a #####... until we got smart and brought it up through the middle one end at a time. There's a nice picture of me stuck with that thing in my hands waiting for a 2x8 to take the load. All the books say drag it up over the posts from the side. Not a good way to do it.
I'll add some detail pics when I get a chance to take them. After a full day of this there was no time for pictures for you boys... just time for:
-redoak
raising the north bent
View attachment 82203
"persuading" the beam's through tenon
View attachment 82204
raising the south bent
View attachment 82205
plate braces secured, trying to put the plate up the hard way, 20' 8x8 she's got some heft! (no posts to help carry the load)
View attachment 82206
finished! (well for now... time to mill 3 sets of principal rafters!)
View attachment 82207
We put the frame up on Sunday. What a day! Went together like a song. Couple little adjustments on the face of some brace tenons and one dovetail was a bit fat. Even impressed my engineer dad who kept us all plumb and square with the level and tape.
The block and tackle was a serious piece of help. Best $15 I've ever spent at a yard sale.
Raising the top plate was a #####... until we got smart and brought it up through the middle one end at a time. There's a nice picture of me stuck with that thing in my hands waiting for a 2x8 to take the load. All the books say drag it up over the posts from the side. Not a good way to do it.
I'll add some detail pics when I get a chance to take them. After a full day of this there was no time for pictures for you boys... just time for:
-redoak
raising the north bent
View attachment 82203
"persuading" the beam's through tenon
View attachment 82204
raising the south bent
View attachment 82205
plate braces secured, trying to put the plate up the hard way, 20' 8x8 she's got some heft! (no posts to help carry the load)
View attachment 82206
finished! (well for now... time to mill 3 sets of principal rafters!)
View attachment 82207







 Mark
Mark