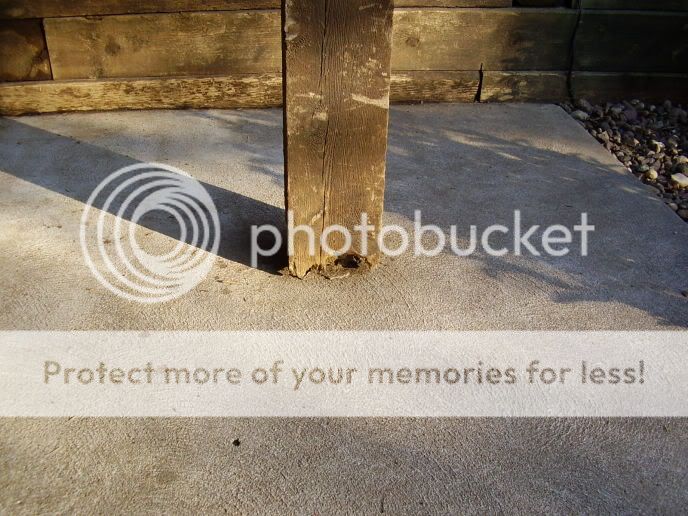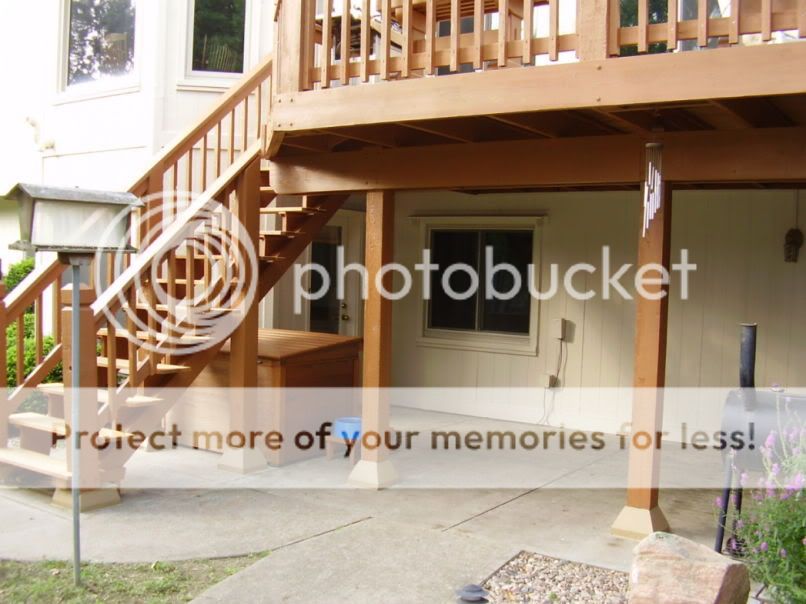I read every wood shed thread and usually say how I'm going to do this or that... well it finally got started today. It's 16x18 with 7'6" ceiling in the back and 10'6" in the front. 6x6 posts, full dimension 2x8s for joists and 2x6s for rafters and bands. Half of it will be for wood storage and half will be for mower/splitter. Still have to finish the rafters next weekend and cobble some money together for tin. Next spring I'll close it in on 3 sides and paint it later in the summer after the treated posts and green lumber have dried some. It isn't exactly what I had planned, so eventually I'll need to add a lean-to to the left side for additional wood storage. I'll post more pics as it gets closer to being finished--Ian




Last edited:







