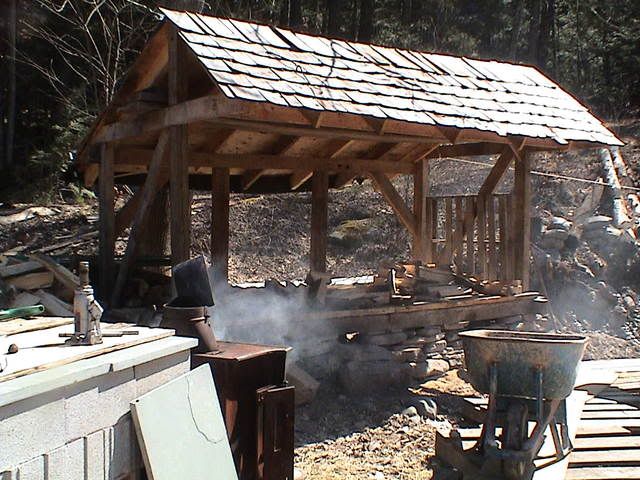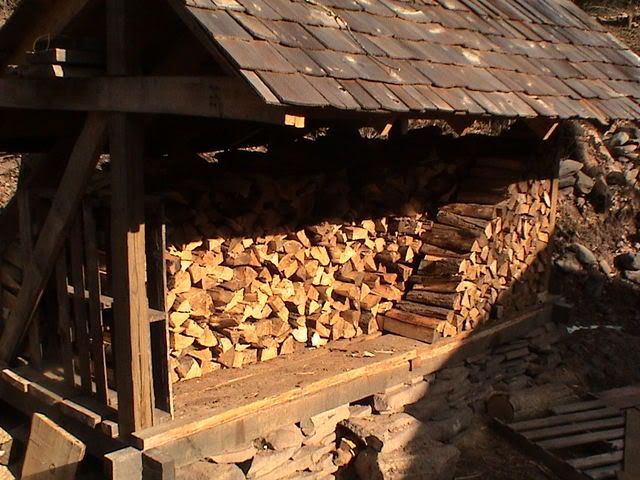SevenDeuce
ArboristSite Lurker
I scored a great deal the other day. A barn collapsed years ago apparently, and I saw it, and hunted down the owner and got permission to take what I wanted.
In safety's sake, I was only able to get the doors and 37 of the 2"x6"x16' rafter beams (there were 11 that I couldn't get, and I couldn't get the floor up without damaging it, so I left it)
(there were 11 that I couldn't get, and I couldn't get the floor up without damaging it, so I left it)
I want to use this to build a woodshed.
I have a 20' beam that I did salvage, so that will be my back side attached to my wood garage.
So 10' up, 16' out to 9' for a 1' drop over 16'.
Anyone know how to figure the angle I need to cut the rafters?
Here's a pic of what I want to do.
Thanks!
Abe
In safety's sake, I was only able to get the doors and 37 of the 2"x6"x16' rafter beams
I want to use this to build a woodshed.
I have a 20' beam that I did salvage, so that will be my back side attached to my wood garage.
So 10' up, 16' out to 9' for a 1' drop over 16'.
Anyone know how to figure the angle I need to cut the rafters?
Here's a pic of what I want to do.
Thanks!
Abe







